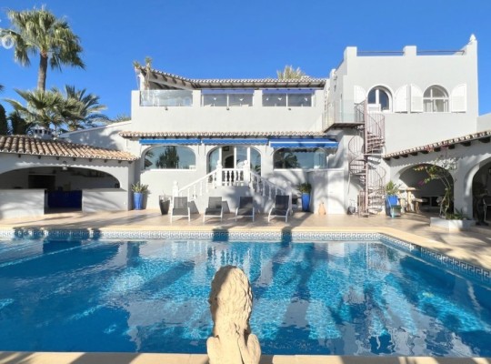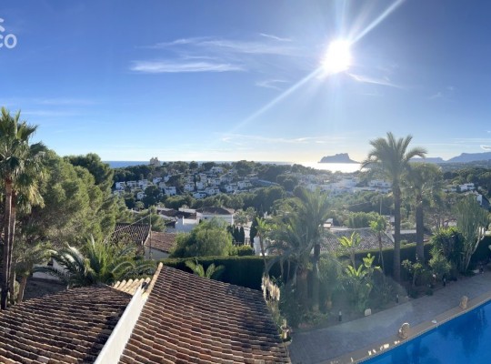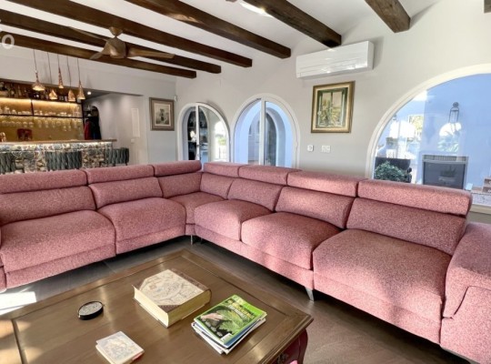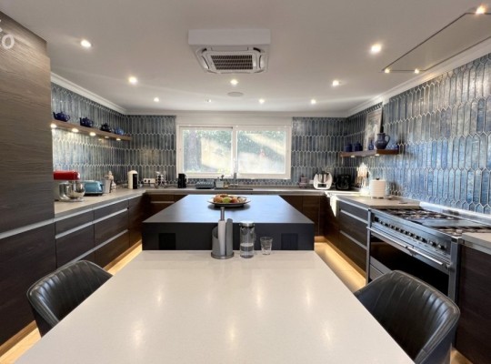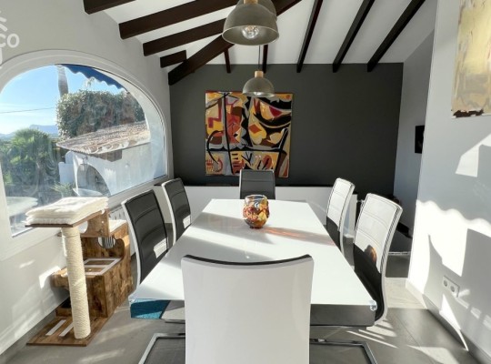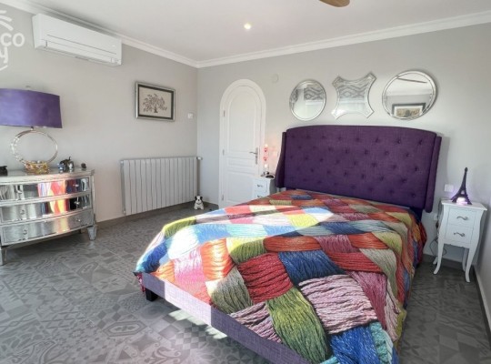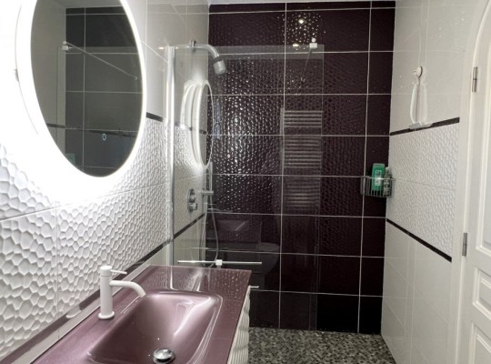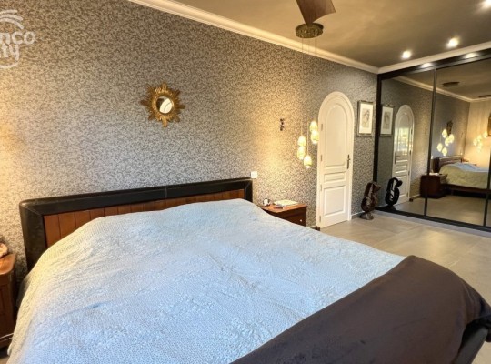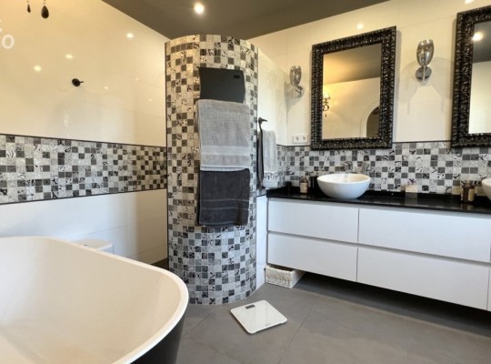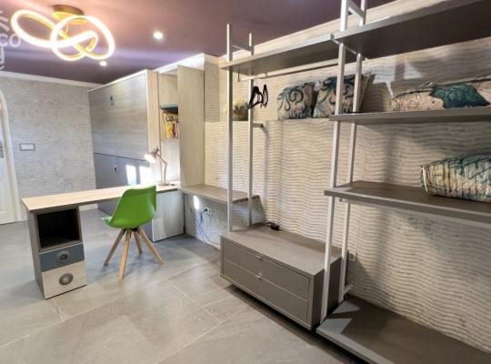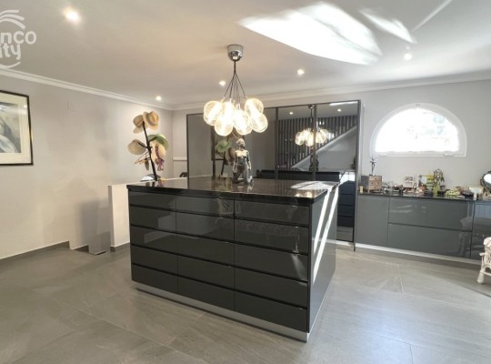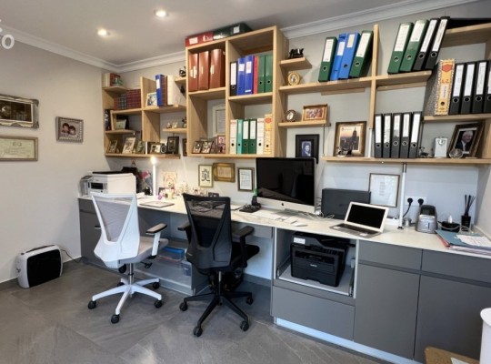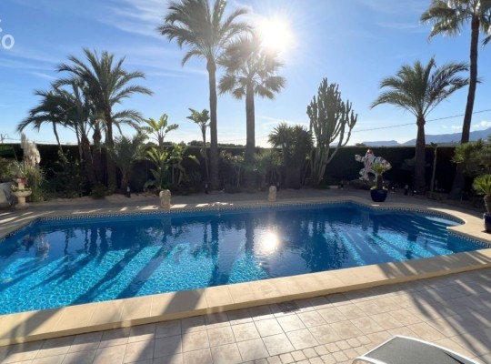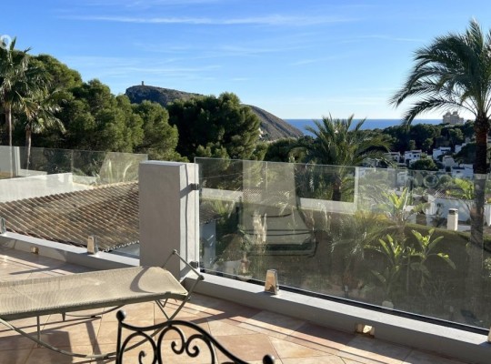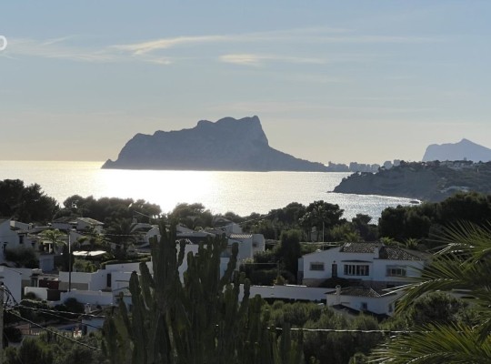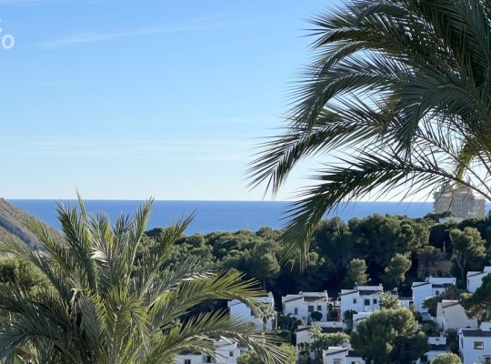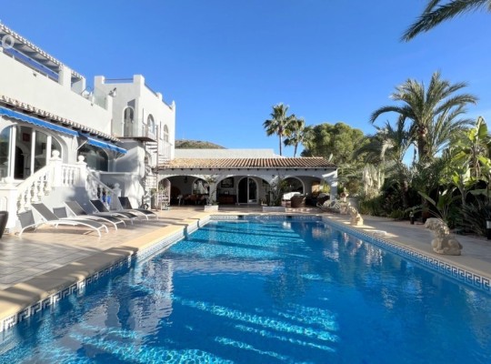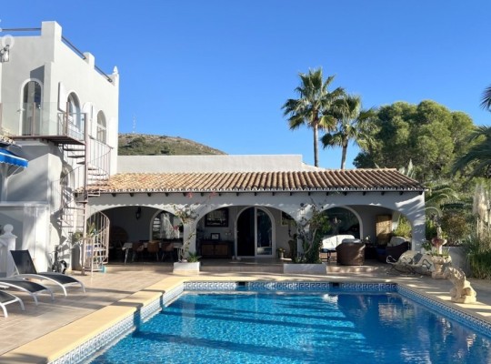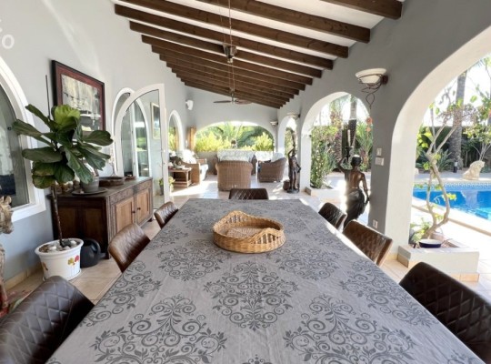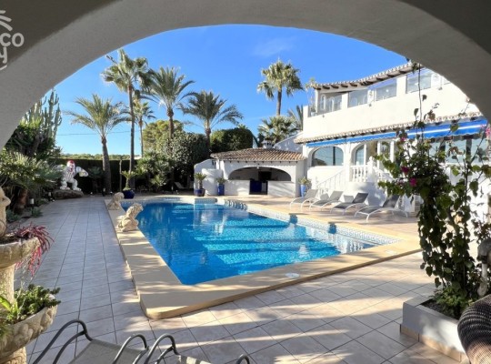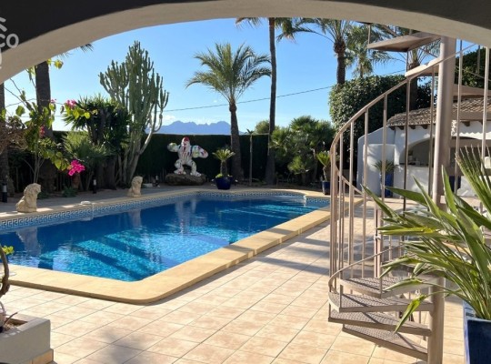| Reality code | SV-03445M |
|---|---|
| Location | Costa Blanca North |
| Type | House |
| Condition | used |
| Price | €1,775,000 |
- Built: 598 m2
- Plot: 1740 m2
- 4
- 5+
- Pool: yes
Reality description
Exceptional Sea View Villa for Sale in Walking Distance to Cala El Portet. This delightful and unique villa is for sale in El Portet, Moraira it is in an excellent location within walking distance from Cala El Portet and a variety of amenities such as the excellent restaurant Le Dauphin. If you like cycling or prefer to drive, Moraira town centre with all its amenities is only 7 Mins away. This unique property marries classical and modern in a beautiful way, it sits on a double plot and is nearly 600m2 in build size. Apart from this it also boasts two swimming pools, 4 car garage and exceptional panoramic views of Torre del Cap d´Or all the way to Penyal d'Ifac in a quiet neighbourhood with complete privacy. ACCOMMODATION: Lounge and Dining Room, Kitchen, Inner Hallway, Two Double Bedrooms with En-Suite, Dressing Room, Vestibule, Guest Toilet, Laundry, Office, Wine Cellar Currently Being Used as Additional Sleeping Room with Bathroom, INNER STAIRCASE Up to Double Bedroom with En-suite, Separate Sitting Room with Terrace. INNER STAIRCASE Down to Indoor Pool, Gymnasium, Double Bedroom with En-Suite, and Four Car Garage. OUTSIDE: 6 x 13 Saltwater Pool with Shower and WC, Fully Equipped Summer Kitchen, Naya, Beautiful Mature Gardens, Solarium, Entrance Courtyard, Long Driveway, 4/5 Car Garage, Storage, Solarium, FULL DETAILS Elegant sea view villa for sale in Moraira. This beautiful property can be accessed via the pedestrian gate and the electrical sliding driveway gate. The long drive leads all the way to the front door with steps for the pedestrians next to it. The car can be left on the driveway or parked in the four/five car garage. At the top of the drive the property is accessed via an archway gate which leads into an enchanting inner courtyard with seating area, water feature, a wall garden, and an arched gateway to the rest of the gardens. A lovely inviting place to sit with a book or friends and a drink. The main entrance is an archway glass door that leads into the light spacious lounge with a barrel beamed ceiling and two pillared archways leading to the dining area. To the left is the fully encased large tv and real flame gas fire in a copper clad wall which houses all the technical infrastructure such as the Sonos sound system, Wi-Fi and more. To the right is a beautiful fully functioning bar with fridge, ice maker, sink and base units with a cast iron worktop and bespoke shelving glassware. Delightful copper lighting highlights the gold wooden bar worktop with multicoloured porcelain tile front, creating a pleasurable space to entertain. The sizable modern kitchen is to the right of the bar area and is fitted with a double oven with a hob with six burners and a warming plate, extractor fan, American fridge, Neff dishwasher and microwave with plenty of storage in the wood veneer base units with a grey Silestone worktop, full height wall cupboards and centre island with a table for breakfast. The walls are dressed in iridescent glass tiles which change colour depending on the lighting creating a very interesting effect. Between the kitchen and a bar is the inner hallway to the laundry room with an additional fridge and storage space. Through the laundry room via an archway is the office with glass double doors to a separate terrace in the garden with pathways to the entrance courtyard and to the pool area. From the lounge double archways with classical style round pillars lead to the dining area and another sitting area, both with beautiful views through two large archway windows overlooking to the pool and the valley beyond. The dining area on the right boasts a spectacular view of Penyal d'Ifac. At the back of the lounge to the left next to the large archway window is an archway leading to the internal hallway to the master bedroom. The master bedroom has built in wardrobes and plenty of space for an Emperor bed. An archway door on the left leads to the grand en-suite with a free standing bathtub big enough for two, a walk in shower, Japanese style smart toilet and a his and hers basin with vanity unit. At the other end of the room an archway door leads to the dressing room with plenty of cupboard space with a fantastic island of drawers for all those smaller items that need storing. This is perfectly situated as it also has access to the indoor swimming pool, sauna, jacuzzi and indoor gym. A stairway from the dressing room leads up to a double bedroom with en-suite with it´s own spiral staircase as a separate entrance. This bedroom has spectacular views of the Moraira bay through two arch windows. The en-suite is fitted with a walk in shower, w.c. and sparkling purple basin with vanity unit. A glass doorway leads onto a small balcony with the spiral staircase on the left and steps leading up to the sun terrace with the music room. This terrace with a glass balustrade is beautifully private, boasts a breath taking view, is fitted with electric awning for those hotter days and the music room has wall to wall double sliding doors framing the beautiful view. The music room is home to a fully functioning bar with fridge, sink and plenty of space for entertaining. A small ladder leads up to the solarium with magnificent 360 views of the valley and sea beyond. Next to the master bedroom via the internal hallway is a vestibule with a window overlooking the entry courtyard, with a guest w.c. with beautiful blue green glass tiles in wave patterns, Japanese style smart toilet and basin with vanity unit. The inner hallway continues round the corner and leads to a sizable bedroom with enough space for a double and single bed, the bedroom has a separate entrance onto the courtyard and has built in wardrobes, and en-suite. The ensuite is fitted with a walk in shower, w.c. and basin with vanity unit. To the right from the dining area a set of stairs lead down to what used to be a wine cellar and is now being used as an additional bedroom with en-suite. The en-suite has a shower cubicle, w.c. basin and vanity unit. On the other side of the dining area by the sitting area is an arch doorway into the master dressing room with steps leading down to the garage and down to the gymnasium with sauna, heated jacuzzi and currently covered indoor swimming pool. The parquet has been placed on top to create a gaming area, meanwhile it can be lifted, and the pool used again. Double sliding glass doors lead into the very large naya with a sitting area on the left and dining area on the right. The naya overlooks the pool area down to the fully fitted summer kitchen. The 6 by 13 rectangular pool with roman steps has plenty of terrace surrounding it for sunbathing and playing and the naya provides the perfect cover for those hot days. With the fully fitted kitchen with BBQ, hob, sink, fridge freezer and plenty of storage, the pool shower and guest toilet makes the garden is the perfect place to spend the summer holidays outside. The mature gardens surrounding the pool area are filled with local palms, cacti, plants, and shrubs creating a very private, welcoming, and relaxing ambiance. This very attractive property would make a perfect permanent home. The villa is a 13 min drive to Lady Elizabeth International School, and it is less than a kilometre from El Portet Beach. Due to its excellent location and size, it could also offer huge rental potential. Alternatively, it would make a wonderful family holiday home to make many new memories. If you like what you see, contact us to arrange a viewing.
- Gas Central Heating
- Hot and Cold Air Conditioning
- Garage
- Rejas
- Mosquiteras
- Summer Kitchen
- Auto Irrigation
- Solarium
- Sat. TV
- BBQ
- Ceiling Fans
- Electric Gates
- Poolside Shower
- Store/Underbuild
- Jacuzzi
- Real Flame Effect Gas Fire
- Electric Persianas
- Sauna
- Gymnasium
- Entry Phone System
- Salt Water Private Pool
- Home Control System
- Internet
- Heated Pool
- Hot Tub
- Indoor Pool
- Heat Pump System
- Electric Awning
- Water filtration and softener system
- Partial Double Glazing



